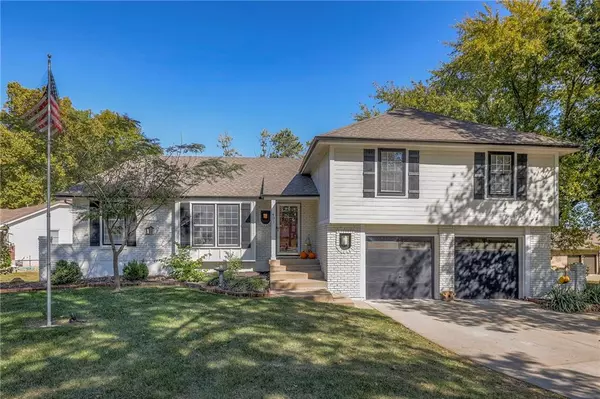$349,900
For more information regarding the value of a property, please contact us for a free consultation.
4 Beds
3 Baths
2,400 SqFt
SOLD DATE : 12/03/2024
Key Details
Property Type Single Family Home
Sub Type Single Family Residence
Listing Status Sold
Purchase Type For Sale
Square Footage 2,400 sqft
Price per Sqft $145
Subdivision Heritage Hills
MLS Listing ID 2515268
Sold Date 12/03/24
Style Traditional
Bedrooms 4
Full Baths 2
Half Baths 1
Originating Board hmls
Year Built 1976
Annual Tax Amount $3,000
Lot Size 0.340 Acres
Acres 0.34
Lot Dimensions 125x120
Property Sub-Type Single Family Residence
Property Description
Welcome to your dream home! Stunning Side/Side Split in Heritage Hills subdivision of Raymore! This beautiful residence greets you with a spacious great room featuring vaulted ceilings and an abundance of natural light. The remodeled kitchen is a chef's delight, boasting granite countertops, a large island, and ample cabinet space. Enjoy family meals in the inviting formal dining room! Upstairs, you'll find four generously sized bedrooms with convenient access to a full bathroom. The lower level offers a half bath and laundry area, plus a family room that opens to a gorgeous screened-in porch—perfect for relaxing evenings. The finished basement is an entertainer's paradise, providing plenty of space for gatherings with friends and family. Situated in a friendly neighborhood, you'll have quick access to shopping, dining, and more.
Don't miss the chance to make this well-maintained and lovingly cared-for home yours. Schedule a viewing today!
Location
State MO
County Cass
Rooms
Other Rooms Fam Rm Gar Level, Family Room, Great Room, Subbasement
Basement Finished
Interior
Interior Features Ceiling Fan(s), Kitchen Island, Painted Cabinets, Pantry, Vaulted Ceiling
Heating Forced Air
Cooling Electric
Flooring Carpet, Luxury Vinyl Plank
Fireplaces Number 1
Fireplaces Type Great Room
Fireplace Y
Appliance Dishwasher, Disposal, Microwave, Refrigerator, Built-In Electric Oven
Laundry Dryer Hookup-Ele, Laundry Room
Exterior
Parking Features true
Garage Spaces 2.0
Fence Other
Roof Type Composition
Building
Lot Description City Lot, Corner Lot, Treed
Entry Level Side/Side Split
Sewer City/Public
Water Public
Structure Type Brick Trim,Frame
Schools
Elementary Schools Timber Creek
Middle Schools Raymore-Peculiar East
High Schools Raymore-Peculiar
School District Raymore-Peculiar
Others
Ownership Private
Acceptable Financing Cash, Conventional, FHA, VA Loan
Listing Terms Cash, Conventional, FHA, VA Loan
Special Listing Condition As Is
Read Less Info
Want to know what your home might be worth? Contact us for a FREE valuation!

Our team is ready to help you sell your home for the highest possible price ASAP

"Molly's job is to find and attract mastery-based agents to the office, protect the culture, and make sure everyone is happy! "








